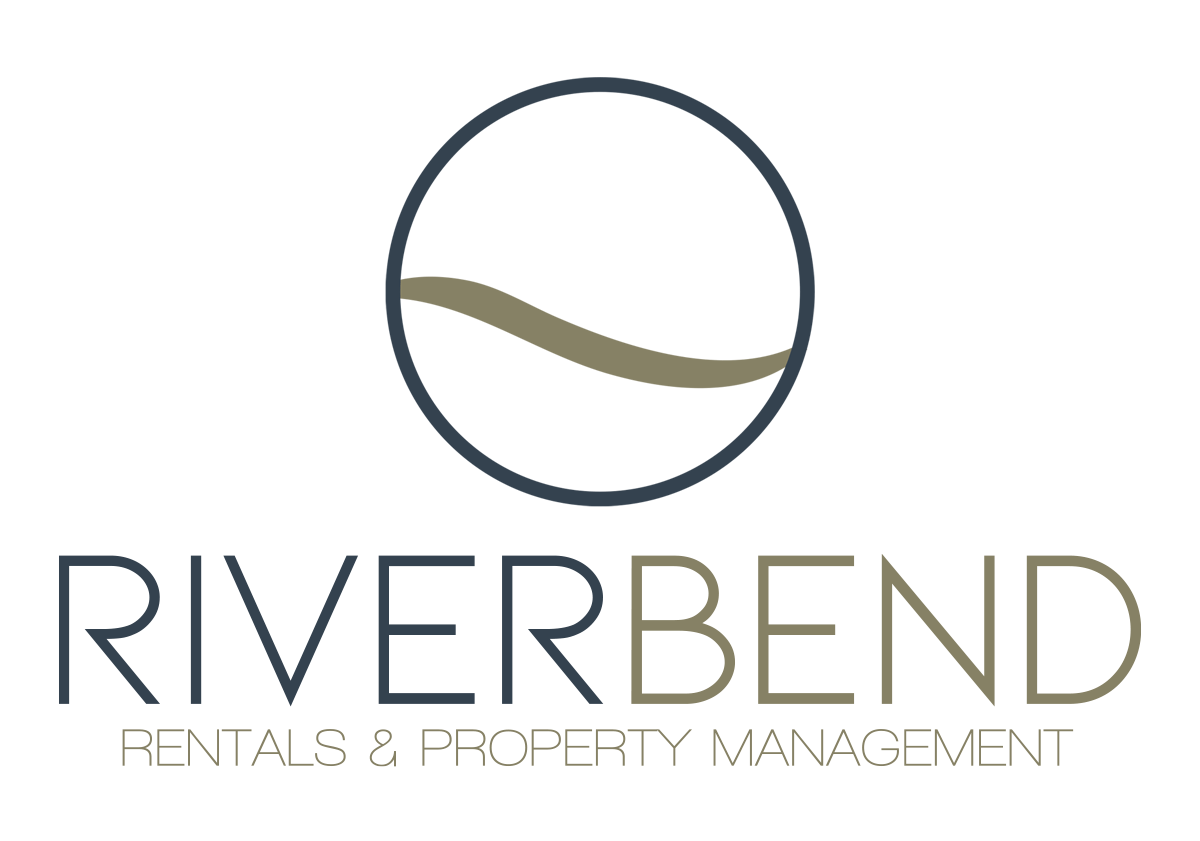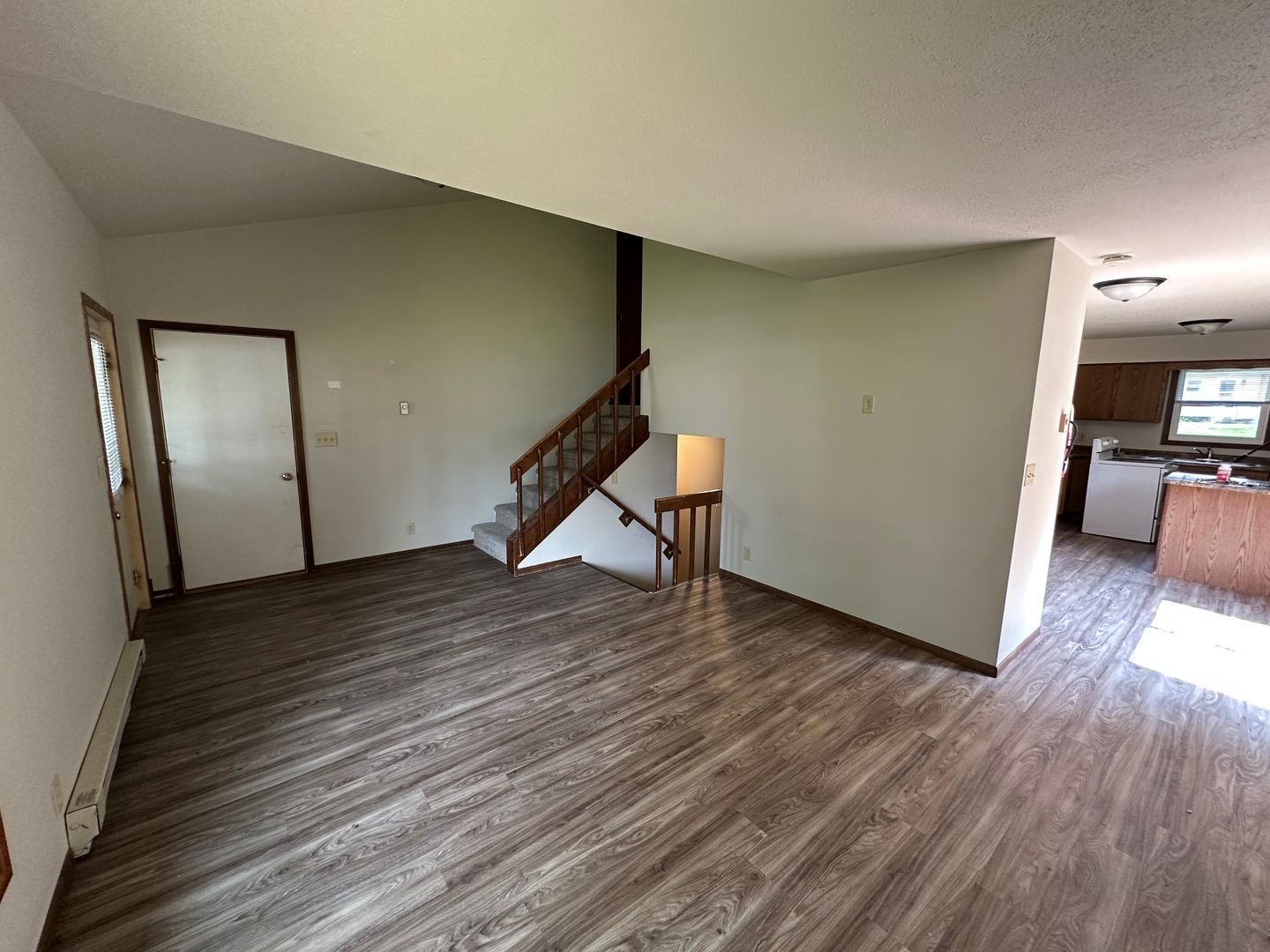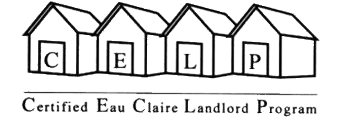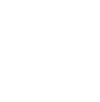3627 Livingston Lane, Eau Claire, WI 54701
3627 Livingston Lane, Eau Claire, WI 54701
3BR 2ba Southside with Attached Garage
Enjoy the perfect blend of convenience and comfort in this beautifully updated 3-bedroom, 2-bathroom tri-level home, ideally located just minutes from highway access, shopping centers, popular restaurants, Fairfax Pool, and more!
Step inside to find an open-concept layout featuring brand-new flooring and fresh paint throughout. The main level boasts a bright and spacious living room, seamlessly connected to the kitchen and dining area — complete with a walk-out patio, perfect for entertaining or relaxing.
Upstairs, you’ll find a private bedroom and full bathroom, while the lower level offers two additional bedrooms, another full bath, and a dedicated laundry area. An attached single-stall garage adds everyday convenience.
Situated near South Middle School and Eau Claire’s vibrant Southside, this home provides quick access to everything you need — from schools and shopping to dining and recreation.
Key Features:
3 Bedrooms | 2 Bathrooms
Open-concept tri-level floor plan
Fresh paint & new flooring throughout
Walk-out patio from dining area
Attached 1-stall garage
Convenient location near schools, shopping, and highway access
Additional Info:
Tenant responsible for all utilities
Water/sewer budget of $45/month (subject to adjustment based on number of occupants)
No pets allowed
Step inside to find an open-concept layout featuring brand-new flooring and fresh paint throughout. The main level boasts a bright and spacious living room, seamlessly connected to the kitchen and dining area — complete with a walk-out patio, perfect for entertaining or relaxing.
Upstairs, you’ll find a private bedroom and full bathroom, while the lower level offers two additional bedrooms, another full bath, and a dedicated laundry area. An attached single-stall garage adds everyday convenience.
Situated near South Middle School and Eau Claire’s vibrant Southside, this home provides quick access to everything you need — from schools and shopping to dining and recreation.
Key Features:
3 Bedrooms | 2 Bathrooms
Open-concept tri-level floor plan
Fresh paint & new flooring throughout
Walk-out patio from dining area
Attached 1-stall garage
Convenient location near schools, shopping, and highway access
Additional Info:
Tenant responsible for all utilities
Water/sewer budget of $45/month (subject to adjustment based on number of occupants)
No pets allowed
Contact us:














